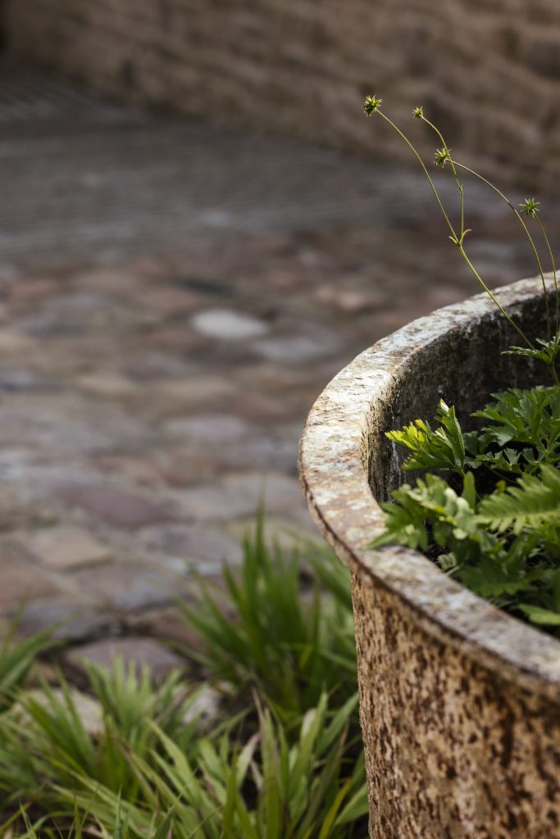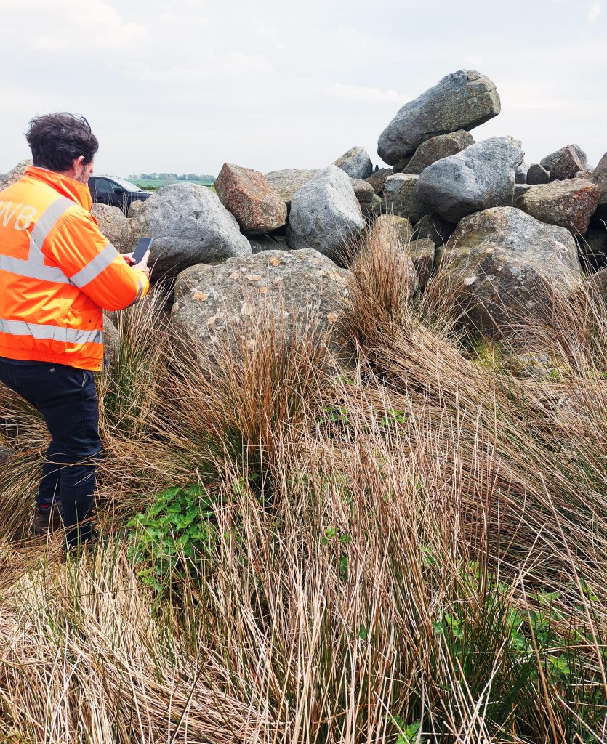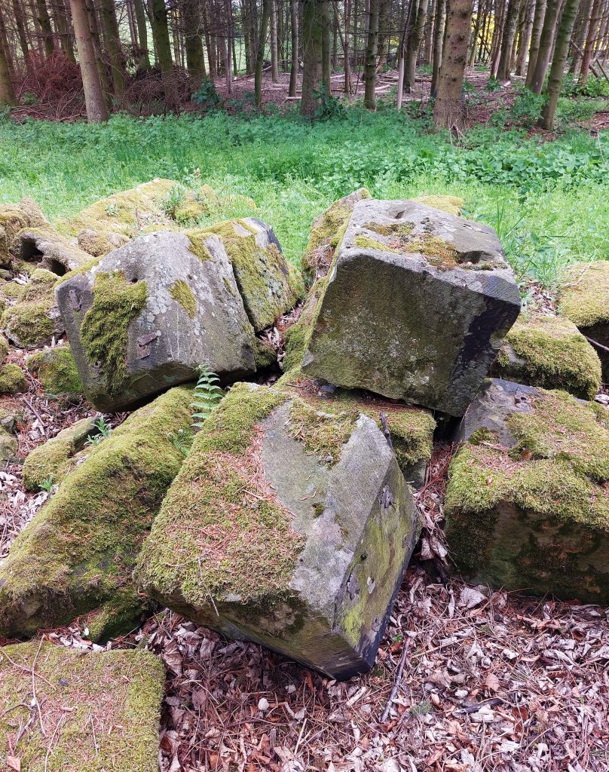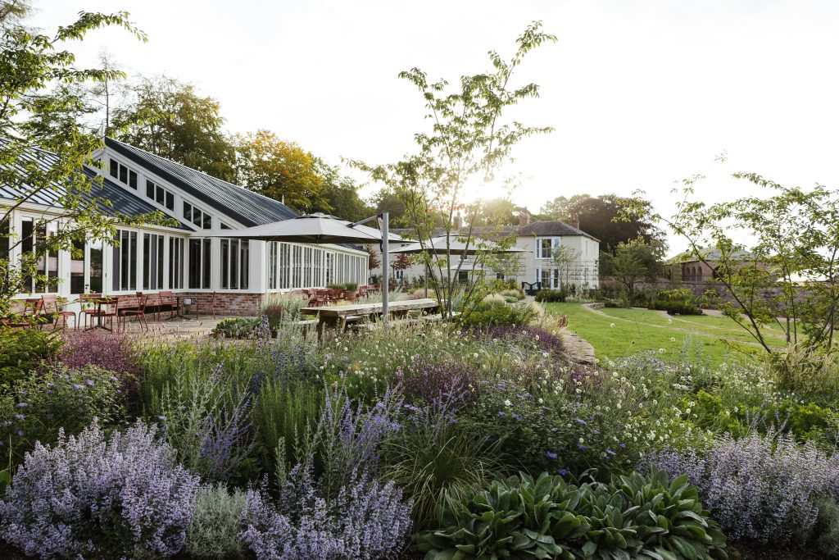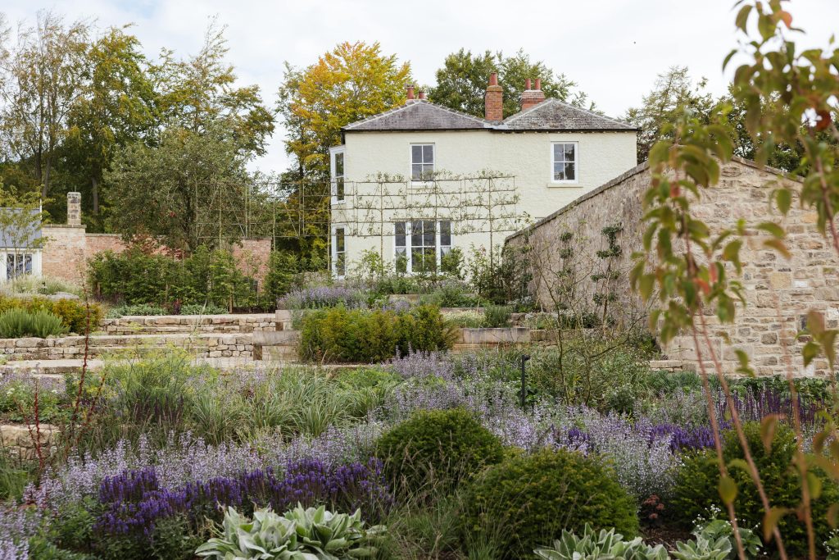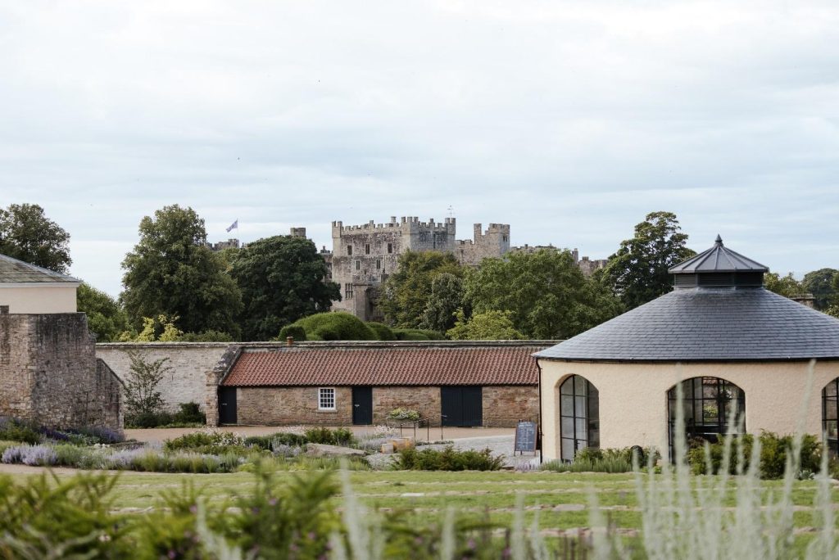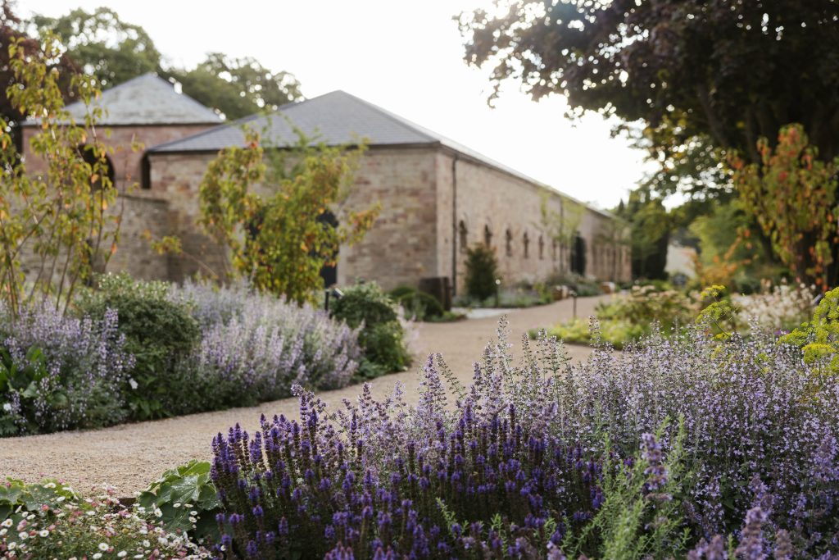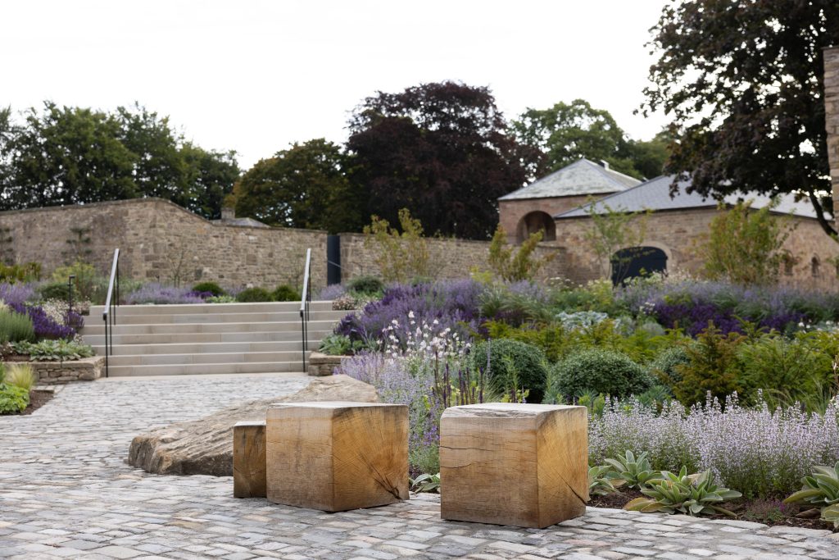Raby Castles location in the Northeast may be best described as being near Barnard Castle which is of course firmly on the map thanks to Dominic Cummings self-prescribed eye test during the pandemic. Raby Castle is an intact 14th Century; Grade I listed crenelated castle and sits within gently rolling parkland co-opted by deer. Originally a powerhouse of the North, the estate has many stories to tell of its once strategic importance. However, In the last few decades Raby Castle has become a gentler place for history lovers, walkers and families to enjoy its mild green setting.
A few years ago, the current Lord and Lady Barnard realised that there was a real opportunity to bring employment and energy back to the Raby Castle estate which could be deployed through the restoration of its many agricultural and horticultural buildings and with the recasting of the outdoor spaces into gardens and spaces for the public to enjoy and this was the start of the Raby Rising project.
The Raby Rising project was a strangely nostalgic way for me to land at Alistair W Baldwin Studio as a new landscape designer there. My gran, who lives an hour away in Great Ayton, used to drive us to Raby Castle when I was little, and I distinctly remember eating soggy cheese and tomato sandwiches in the car on an equally soggy day whilst looking over at the castle. I had forgotten though, that there were walled gardens even though they play host to incredible over four metre high huge sluggards of yew. These yew hedges are so significant they are listed. The walled gardens had long since stopped being productive and the gardens that took their place felt diminutive with the great castle in the near distance. Fortunately, Luciano Giubellei and his team were appointed to restore the Walled Garden and they have since redressed this imbalance. In fact, as the walled gardens are pitched down a slope facing the castle, the castle and gardens now seem to be having an amicable conversation with one another.
The design of the walled gardens was therefore in safe hands but outside of it, Lord and Lady Barnard were left with a myriad of characterful but semi derelict agricultural buildings, yards, old workshops and fascinating historic structures to pull into the orbit of the new scheme in order to bring into being new restaurants, shops and exhibition spaces. The design team was commandeered by Glenn Bland, an affable and relaxed personality but with the undeniable ability to steer the ship as required. Alongside ourselves, a team of architects, structural, civil and electrical engineers, cost consultants, kitchen designers, play equipment designers and event space designers were appointed. Our job was to work with them all, to stitch the reclaimed pieces of building and walls together with a new blanket of designed landscape whilst all the time taking our cues from the built and unbuilt environment around us. We had the benefit of a marvellous dedicated team of estate staff to inform and guide us both logistically and practically; they showed us where taps used to be, how the wider estate functioned with regard to access traversing the parkland and where we could find abandoned stone roads that could be relocated into the scheme. A few of them also regaled us with tales of the past. It was stimulating making design decisions based on the estate team’s detailed knowledge of managing the estate and anticipated visitor profile. The design process was very democratic and whilst budgetary constraints were always in the background they were seldom used to restrain us in our thinking.
It’s interesting to see the many competing demands can be made on a project; for example at Raby there was the clients wish to respect and acknowledge their inherited history, planning regulations to adhere to, the need to ensure the site is safe in the ever-present context of Building Control, a desire to encourage biodiversity and an understanding that we must be as sustainable as possible, all wrapped up with the public’s expectations of a good day out and the Project Managers duty to clutch onto the purse strings for dear life.
We started our design works by zoning the site into key character areas, according to their proposed function, location and existing form, assessing them all individually and as part of the wider context. We used a common language of meandering paths to connect the spaces and reinforce important existing routes through the site including the old carriage tracks and an historic path called Duchess’ Walk which may have been a previous Duchesses favoured way of walking through the site. Views of the castle were opened up, helped by the removal of outgrown beech hedges so that upon arrival visitors could take in a wonderful view across to the Walled Garden and Castle. As existing structures were exposed and investigated, inventories were taken of existing elements such as stone paving, old wash pots and troughs to be considered for use in the scheme. In short, we had to fully get to grips with the layers and layers of fascinating agricultural history before we could begin to design the new layer of gardens for the site. Raby, with its wealth of empty buildings and characterful old walls, had a reduced need for the construction of new ones with the exception of the Roundhouse, High Vinery and new glasshouses.
Clients come in all shapes and sizes and Lord and Lady Barnard were no different. Lady Barnard was integral to the project as she has an intuitive grasp of design and had many of the brainwaves and inspirations that gave the scheme its depth. For example, we were encouraged by her to go and look at a pile of abandoned boulders in a remote field on the wider estate. This mound of boulders had ragwort, grasses and thistles growing through it with lichen forming distinct Friesian-like marks on them. So not only did we take the boulders back to the site, but we were inspired by the way the rocks had become embedded and seized upon by the countryside, the feeling of which we tried to take through into our designs. We wanted the new gardens to look as though they had always been there. Although I think a historical agricultural worker would have been somewhat contemptuous at the indulgence of our curving stone edged grassed terraces which we used as our means to address the level changes below the High Vinery!
There were many other sources of inspiration for the detailing of the scheme. Alistair and I happened upon an area of woodland to the east of the castle estate in which a row of toppled houses that had once been workers homes, but which now lay in atmospheric heaps of brick and dressed stone in a woodland glade. There was something quite otherworldly about selecting old sills and gateposts for reuse as benches – which you can now see next to the Dutch Barn – from this shadowy wooded place.
We drove west over the top of the moors along the A66 to Lowther Castle nr. Penrith for inspiration. Dan Pearsons gardens in the ruins of the Victorian castle became a source of reference for us at the Dutch Barn (a grand stone hay barn, thought to have been designed by John Carr of York) as we wanted the space to feel as though it had been colonised by plants since its heyday as a hive of agricultural activity. A visit with Lady Barnard to The Newt in Somerset with its cobbled paths and attention to detail also focused our own hardscape design.
Built design is always a 3D jigsaw puzzle and requires thought and response on a few levels. One of these is the juxtaposition between beautiful design which has to be tempered and aligned with safety concerns. Having to get inside the head of a member of the public to understand what they might do if they see an invitingly wide wall to walk along, for example, or ensuring that all of the spaces are easily accessible for everybody on a sloping site led us to lots of discussions with our Building Control officer who has to wear every visitor’s hat and shoes at the same time. Building Regulations are an incredibly important set of guidelines that ensure design professionals keep the users of spaces safe; they also provide useful advice on wayfinding and access. However, on a site as old as Raby which was built without any such intention there is a balancing act to perform. For example, theoretically there should be handrails on all new steps at very regular centres, but this means on sloping sites such as Raby that external spaces could very easily look like a jar of giant paper clips has been upended. Our Building Regulations expert gave us sensible and practical advice to make the gardens both safe and uncluttered.
The areas we had responsibility for designing were separated into distinct areas very early on in the design process. These were the Car Park, High Vinery, Round House, Dutch Barn, Duchess’ Walk and Coach House. We also facilitated the wonderful CapCo timber play structures in the Christmas tree plantation, now called Plotters Forest. These areas were all physically distinct and we often felt like we were working on seven different schemes which was fun to flex our design muscles on.
The original car park had been located in between the main gates and the cricket pitch which we felt disrupted the visual arrival experience for estate visitors and so we relocated the car park behind the old ancillary buildings and near Plotters Forest. This ensured a clear view of the castle upon arrival and meant that visitors would enter the site from the top of the slope looking down towards the Walled Garden and Castle, which helped with wayfinding. The car park was the first area built and is disappearing into a sea of greenery already. Reinforced grass has been applied to the car parking spaces and hornbeam hedges and mixed native trees have been used to separate the rows of cars and enclose the parking so that very soon the car park will sit softly into the rest of the grassed landscape that enfolds the castle, walled gardens and buildings.
Once you have parked you are guided to the main site through restored gates and to the side of the High Vinery which, with its relatively high position in the site, offers superb views on arrival and while dining of the newly revealed castle and walled garden historic yew hedges. The High Vinery is a new building that takes its inspiration from the old Victorian glasshouse that would have leant against the existing, once heated, brick wall. This brick wall was retained and serves as the division line between the front and back of house areas for the restaurant.
We designed a terrace to wrap around the High Vinery building with low planting designed to enclose and delight those sitting on the terrace but without interrupting the view down over the site to the Castle. The terrace is made up of reclaimed Yorkstone and old stone setts – both materials fray out at the ends to avoid harsh lines running across the view. We planted a series of multistem Prunus x yedoensis to run down either side of the new gently curving terraces that respond to what was previously a gently sloping paddock. These same trees have also been planted in the Walled Garden and as you can just glance their canopies from the High Vinery there is harmony as you look over to the Castle.
The High Vinery is set quite close to Raff House, the latter is set within its own, soon to be developed private garden and so to ensure there was covered outdoor space up at the High Vinery terrace but to avoid it feeling too built up we chose to plant a cluster of five Parrotia persica (Persian ironwood) trees. These trees have a great umbrella like habit, turn beautiful shades of orange red and purple in the autumn, and are hardy, which is important on an exposed site like the High Vinery. We chose to plant them as single stem trees to maximise the space to sit under them and to avoid cluttering the space.
The gently curving terraces are retained by 600mm wide dry-stone effect walls. The walls, with their in-built steps, are low, about bench height and have pleasingly become used for sitting on. A couple of weeks after opening we watched young children using these grassed terraces as a sort of obstacle course which was delightful to see!
Some of the boulders that had been piled in a nearby field were selected to be dotted through the ends of the grassed terraces to give the illusion that they had always been there but also to serve as retainers for planting. We photographed, measured and catalogued the boulders identifying them on a drawing which was a first for me. They were brought to site, not without some hearty conversations with the contractors (some of the boulders were over 2m long!) and carefully manoeuvred into position down the High Vinery terraces, and around both the Dutch Barn and Roundhouse. The skills of the telehandler drivers has tested to the full while suspending rocks the weight of small cars into precarious position under our watchful eye!
Lower down the High Vinery there’s a nod to the productive nature of the area with the introduction of four solid timber raised beds which are enclosed on one side by the original garden walls. We have planted Duchess du Domice pears against this west facing wall that will be trained across it to allow them to bathe in the sun. The raised beds have been planted with a series of interesting herbs as discussed with the chef of the High Vinery restaurant so that he can add them to his creations.
From the moment you walk in the main gates Roundhouse, situated almost at the bottom of the slope from High Vinery to the Walled Gardens, becomes visible. This is important as it is the Information and ticketing centre and it took its inspiration (thanks to the eagle eye of Lady Barnard) from a beautiful round crop storage building less than a mile from the castle. Its facade is rhythmically punctuated with large arched glazed openings which are aligned on and connect you through to the various main routes through the site. We took the radial stone flooring from the inside through to skirt the outside of the building meaning that whilst you are in the Roundhouse the floor surface floats on out, allowing a connection between interior and exterior. Bands of granite setts wrap themselves around the building in ever increasing circles until they fizzle out into planting. To mitigate the couple of metres level change, a ramp slices its way through from the bottom of the High Vinery terraces through to the bottom of the Roundhouse but this will be invisible very quickly due to the planting and furthermore it doesn’t read as a traditional ramp as we did not have to put handrails on it thanks to a sensible conversation with our Building Control officer. The ramp allows you to enjoy the planting either side as you wander up or down it.
Four sets of steps connect the level plateau of the Roundhouse both up to Duchess’ Walk level and down to the Walled Garden and Coach House level and these too are centred on the main routes through site. These steps were made under ten miles away from Raby Castle at a local quarry which extracts stone from parts of the estate. These steps are formed in solid stone and were cut by computer-guided machines to our prescribed radii. Submitting the cutting list drawing for these steps was nerve-wracking as I knew the steps were pricey and so a high level of precision thinking and drawing was the name of the game.
There are three other areas that we will go into more detail another time: Dutch Barn, Duchess’ Walk and Coach House Yard. The Dutch Barn was possibly my favourite spot, the barn itself being an imposing and grand, chunky columned, open sided barn with square stone columns almost 1.5m wide and rising to 8m or so high. It feels like a tribute to the estate’s noble agricultural past and the structure dominates the space in which it resides. The area around the building has been designed as a setting for markets and other events. Duchess’ Walk is the narrow rectangular space formed between the low-slung rectangular buildings of Coach House and Riding School which run parallel, east to west. We chose to honour the original line of the Duchess’ Walk as it was a historical route between the buildings, and we have since planted an informal avenue of Prunus incisa ‘The Bride’ along it which will look stunning, in particular first thing in the morning and in late afternoon/ early evening when the sun will direct its rays purposefully down its paths.
Then finally the Coach House Yard which was where the coaches used to swing through on their way in and out of the Coach House and along which delivery vehicles now bring goods to the shop which has been located in the historic building alongside a wonderful interpretation and exhibition space. A suspended Coach has been hung from the ceiling in the shop to reference this. Coach House Yard also serves as a place for markets and events as well as the spill out space from performances hosted at the outdoor grassed amphitheatre in Lucianos Walled Garden, so it is an inherently practical and flexible space. It was therefore important to keep this space open and democratic but in order to animate it we introduced a bed that runs north along the Walled Garden and whose profile in plan reflected the arched openings into the Coach House itself creating opportunities for visitors to find their own spot to gather with friends.
The project was privately funded with pressure to open the scheme up to the public as soon as possible meaning that many areas of the scheme were undertaken concurrently. Lucianos team got going a year before us to ensure that their plants were thriving when the first paying visitors arrived, but for the rest of the works it was a flat-out race requiring many different contractors working efficiently alongside the estate team to ensure the gardens were open for late Spring 2024.
The project was many years in the making and when it hit site it was quite a revelation, having gone from a couple of years of enabling works being undertaken by the Raby Estate team to seeing the whole site becoming a hive of activity in just a few weeks. Our landscaping works were all outside of the payline and for us as a studio this was both a privilege and a pressure as we knew that the gardens we made could be visited by everyone, with local people hopefully returning multiple times during the year so the pressure was on to ensure the gardens always looked good.
One of the loveliest parts of any project is the installation of the planting and once we had planted the structural elements which included trees, specimen topiary and small mounding runs of Osmanthus and yew we used herbaceous plants to create a tapestry of texture and colour designed to appeal to the eye and all of the small beasties on which we are so dependant. The herbaceous plants for most of our site arrived within a few days of each other and so we had a rather large library of plants in a sectioned-out area of the car park that required cataloguing and sorting before they made their way down to their permanent home. Even with the nursery having brilliantly labelled and sorted the plants according to which area and individual bed they were to go in, organising and dispensing the plants into the site, with the amazing help of the estate gardeners, was no small task.
We really enjoyed working with the estate team. We had furniture made by one of the forestry team, Ben, who crafted a 7m long oak table for the High Vinery terrace and benches alongside some solid seating blocks that were shaped for comfort and dotted throughout the scheme. It was very satisfying knowing that the benches had been made from trees from the estate, many of which had come down in storms or were removed as part of the stewardship of the woods in the wider rolling landscape. Neil Wallace of Middleton Forge has worked for the estate for years as a skilled fabricator and metal worker and we enjoyed having conversations with him about our designs; he is a true craftsman and always brought lots of suggestions for us to consider to improve our designs for the myriad of metal detailing on site including handrails, balustrades and gates.
I will leave it there for now but there is so much more to say about the Raby Rising project. Raby was a wonderful project to work on and that is in part because of all of the characters who worked on it alongside us. The most valuable lesson I personally learnt? A contractor’s lunch break is sacred and may be used for a quick nap, don’t interrupt!
Charlotte Pennell, April 2025

