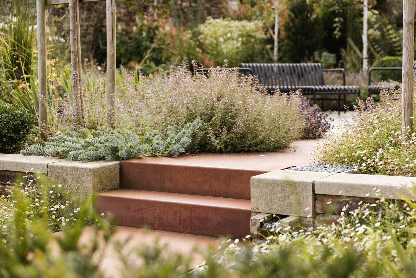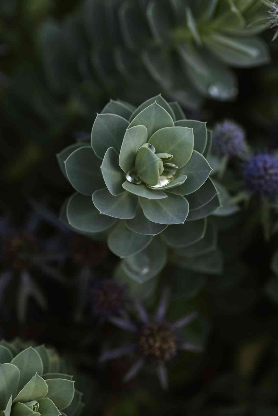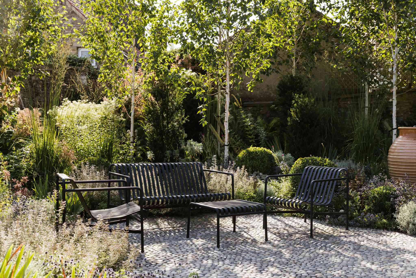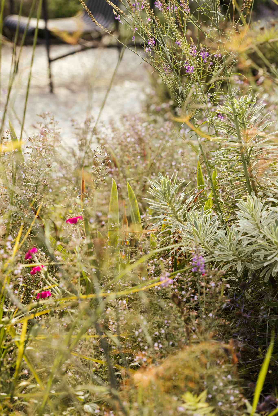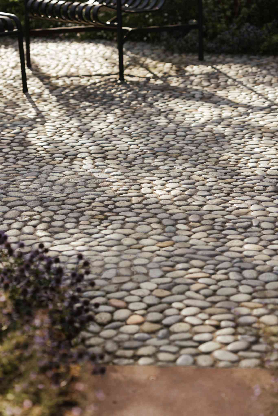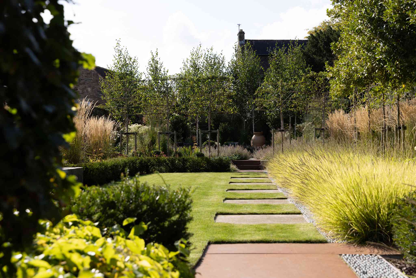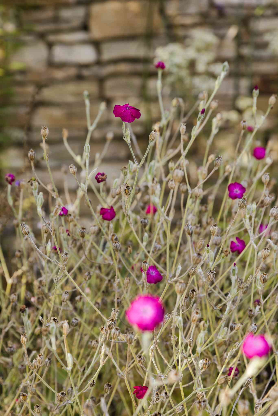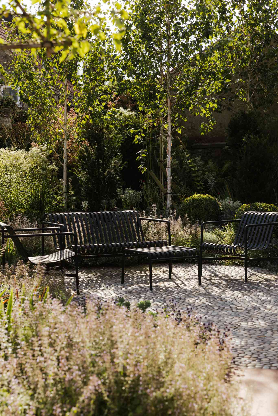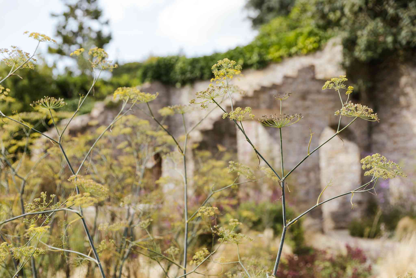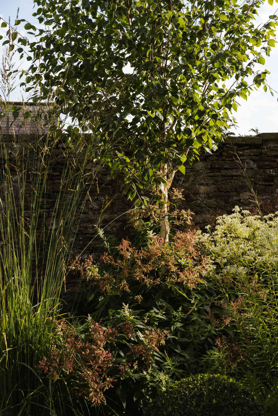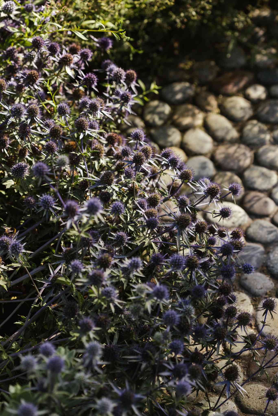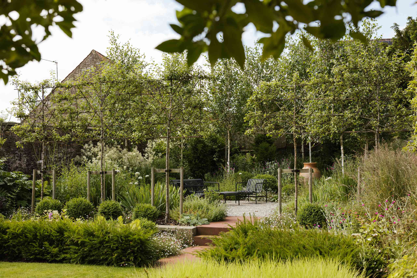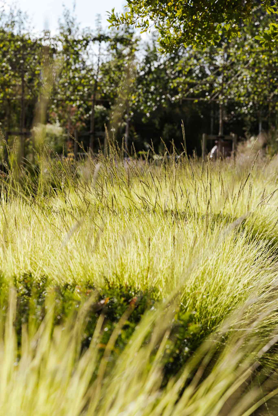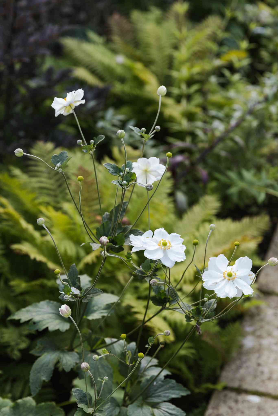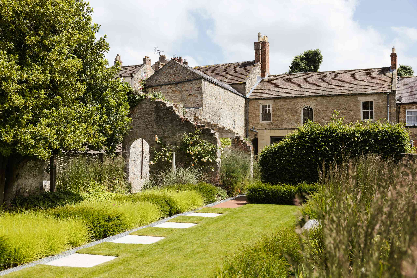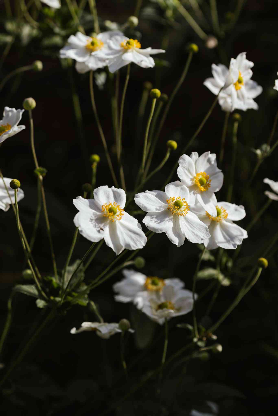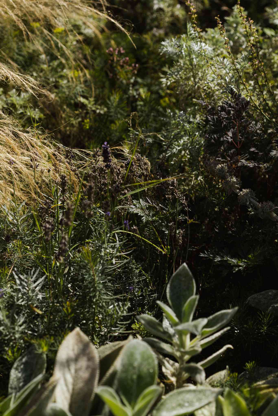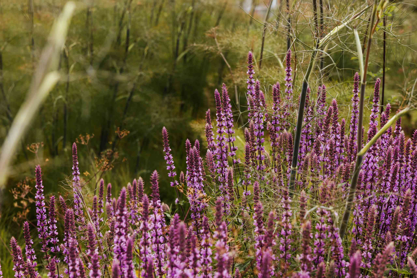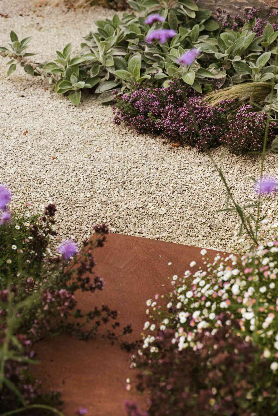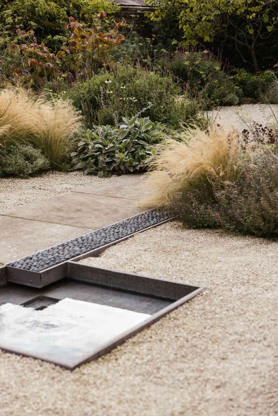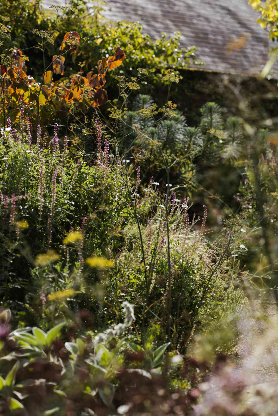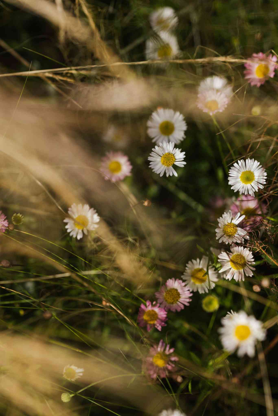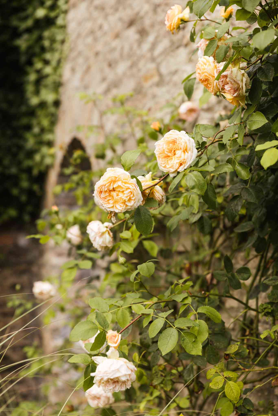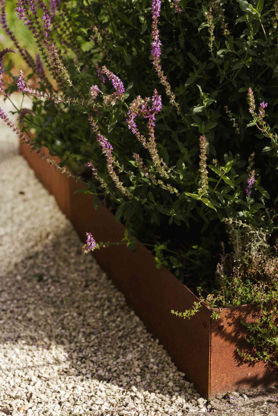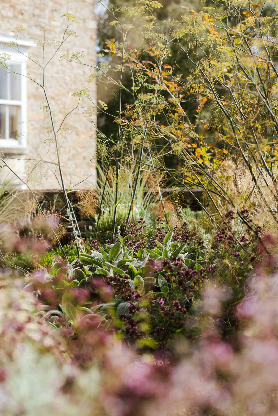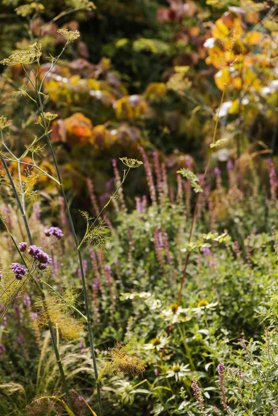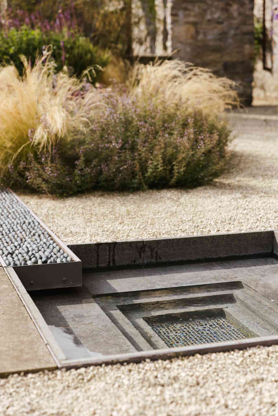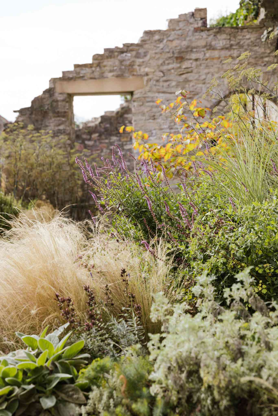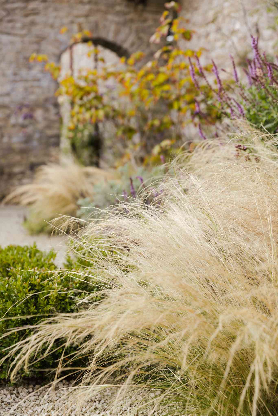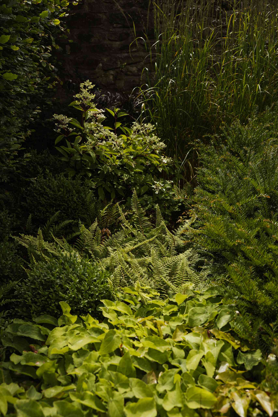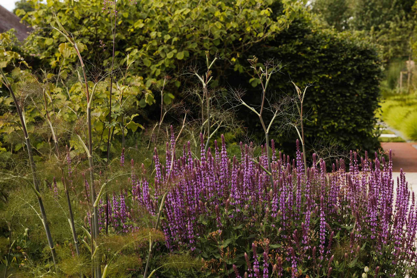We created this garden for our clients following their complete renovation of this beautiful stone Georgian town house in Richmond North Yorkshire. The garden occupies a former burgage plot, traditionally a long narrow strip of land rented by a freeman (or burgess) of the town from the local manor or castle. The burgess had the right to make an income from their land, and in our garden, we were lucky to have the beautiful remains of one of several cottage industry outbuildings on the plot which we kept and carefully repaired as a folly. The garden is designed as a sequence of three distinct spaces. The first is a loose, romantic setting to the folly dotted with box cubes to evoke the presence of fragments of other productive buildings. At its core lies a pool in the form of an inverted ziggurat, which marks the terminus of a textured pebble spine along the whole garden. The planting is a tapestry of permanent woody structure, reliable perennials and a layer of self-seeding wanderers. The second space provides a simple textural setting to the wonderful mature bay tree where the geometry of the pool and box cubes is expressed in the path and blocks of yew, while the third is an elevated cobbled retreat amongst a grove of birch and exuberant planting where a bubbling terracotta pot provides the soundtrack.



