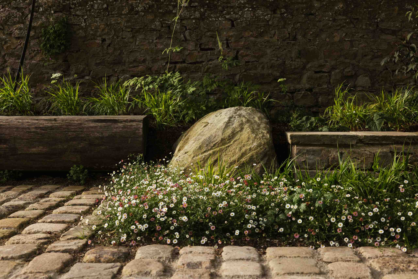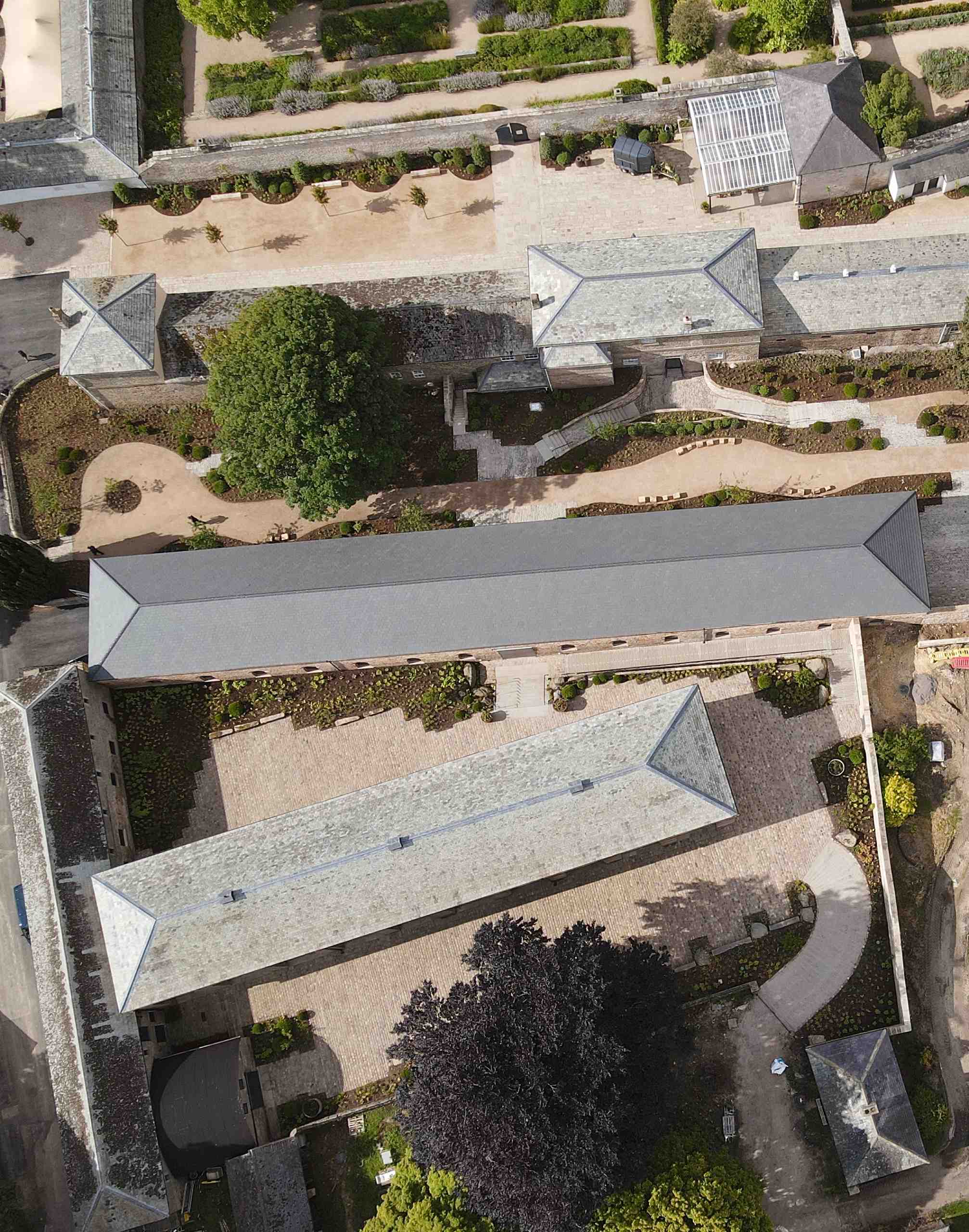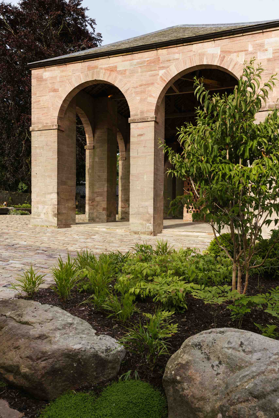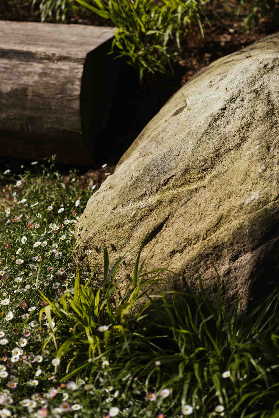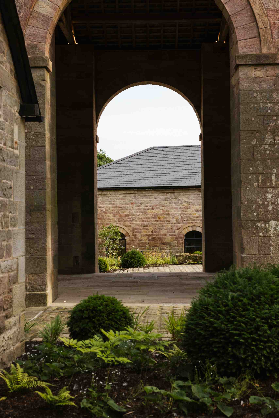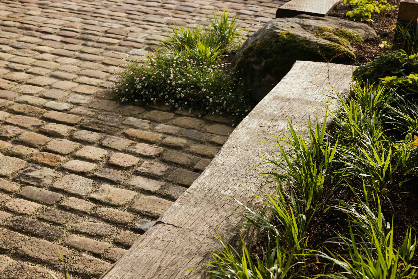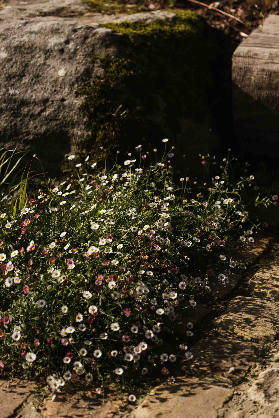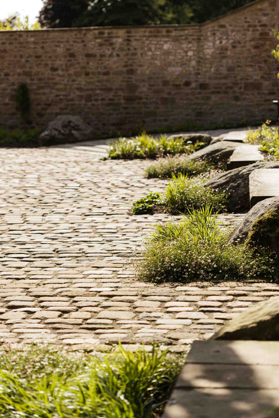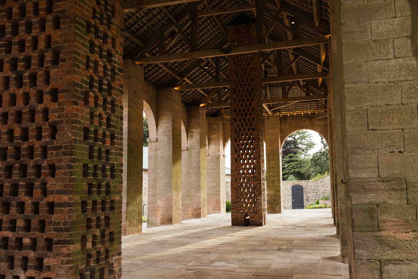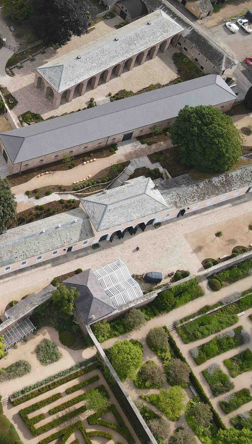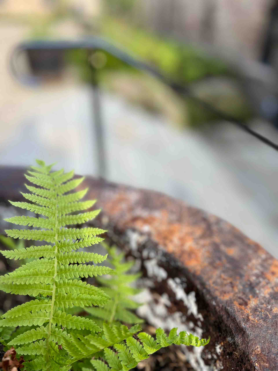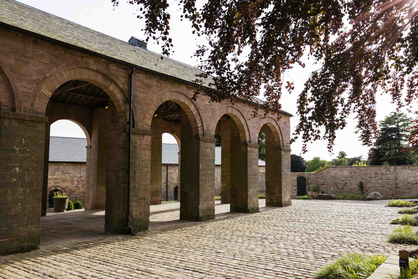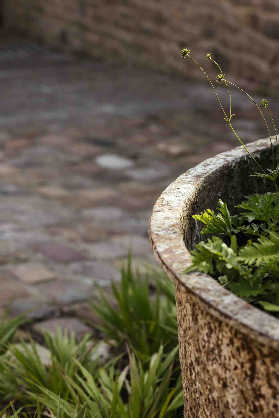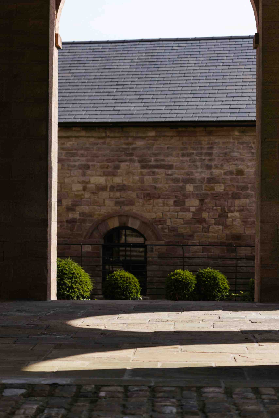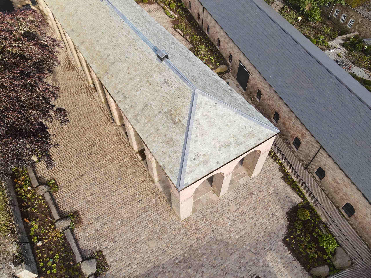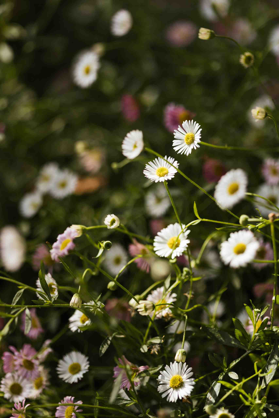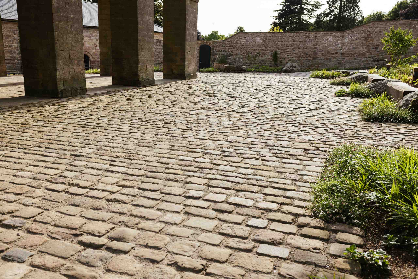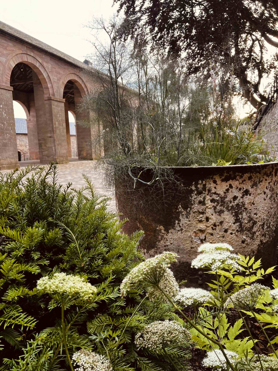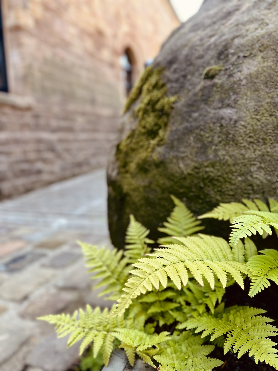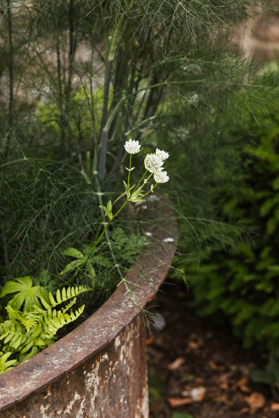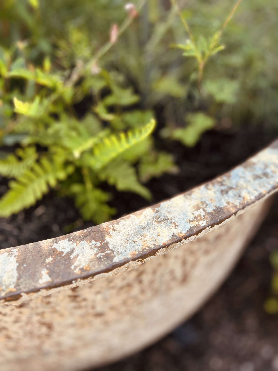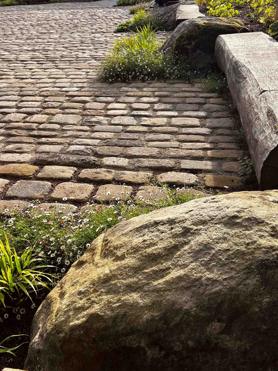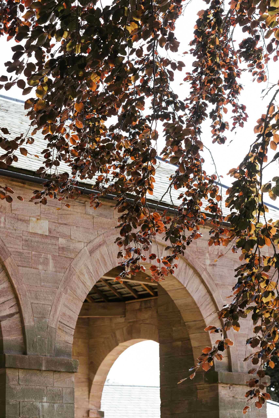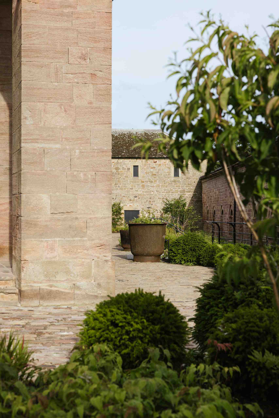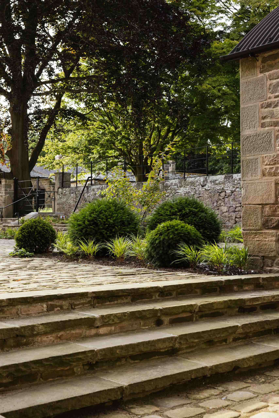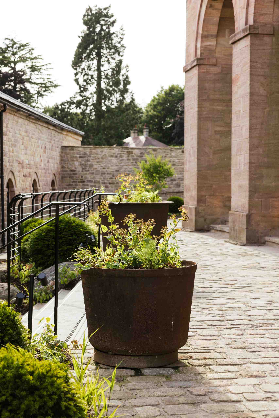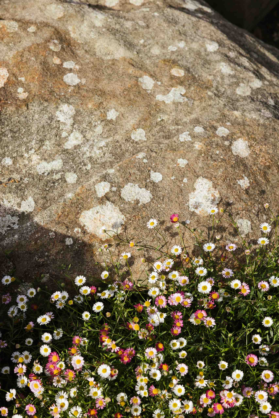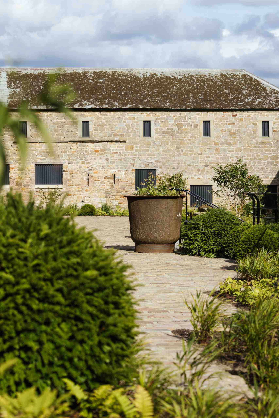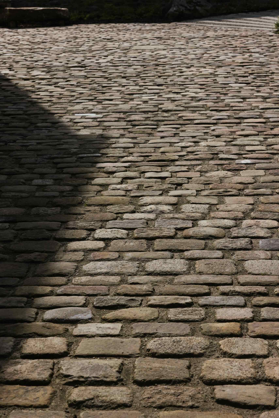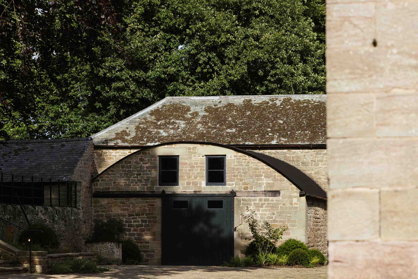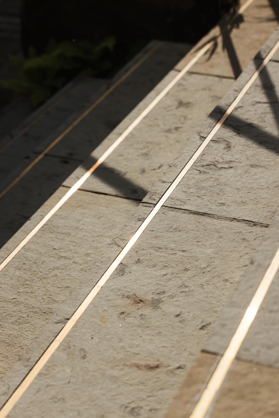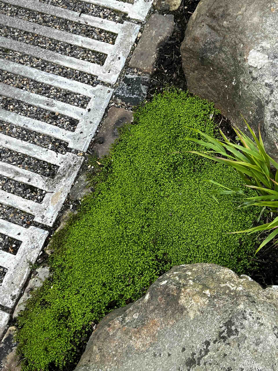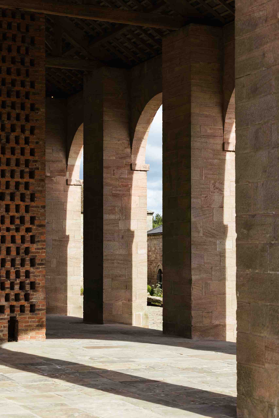The magnificent Dutch Barn forms part of The Rising project at Raby Castle in County Durham and was one of five projects we completed in 2024 (having completed the Plotters Forest playground and new visitor carpark in 2023) for this incredible estate. Our masterplan for The Rising project brought together a fine collection of fascinating historic buildings, creating a unifying collection of gardens celebrating their former use of and rich past. The Grade II* listed Dutch Barn, thought to have been designed by John Carr of York in the late 18th century, was used to store stacked straw and hay and along its centre two stacked brick piers drew air through the crop to keep it dry. When we fist visited, the barn sat in a redundant overgrown space with sloping ground and its wonderful civic scale and grandeur inspired us to create a simple, honest and textured democratic place for gatherings, markets and events. Using textured and lush perimeter planting, predominantly reclaimed materials and a craftsman-lead approach to detailing we sought to create the sensation that the site had simply been cleared to reveal the original cobbled yard, to be colonised at its fragmenting edges by greenery. The planters are old laundry pots from nearby buildings, the boulders found in estate fields a few miles away, the oak benches were hewn from storm damaged trees on the estate, the cobbles were reclaimed from Wakefield and the stone benches are former gate posts discovered in woodland on the estate. We designed the ramp and steps to open up access to the adjacent Riding School building and surfaced it using pig slats reclaimed from a North Yorkshire farm. Re-purposing and securing embodied carbon while giving the space an immediate sense of patina and time.
