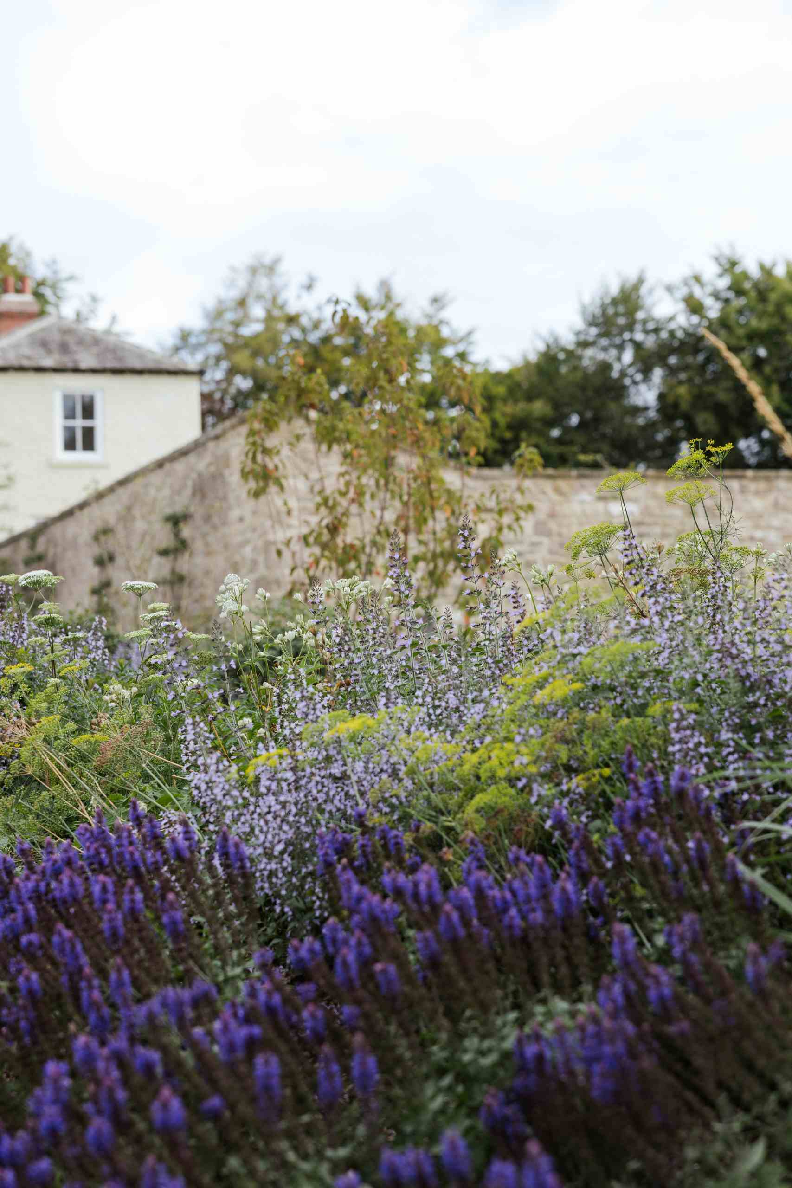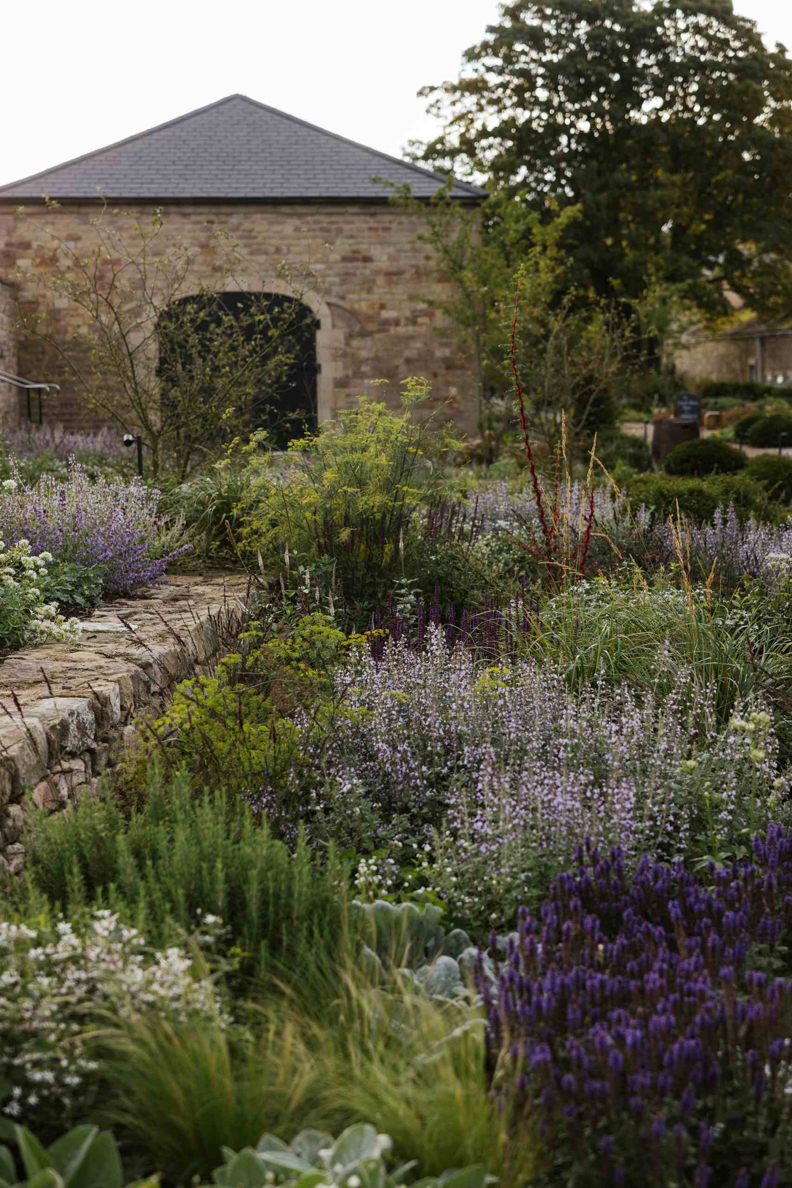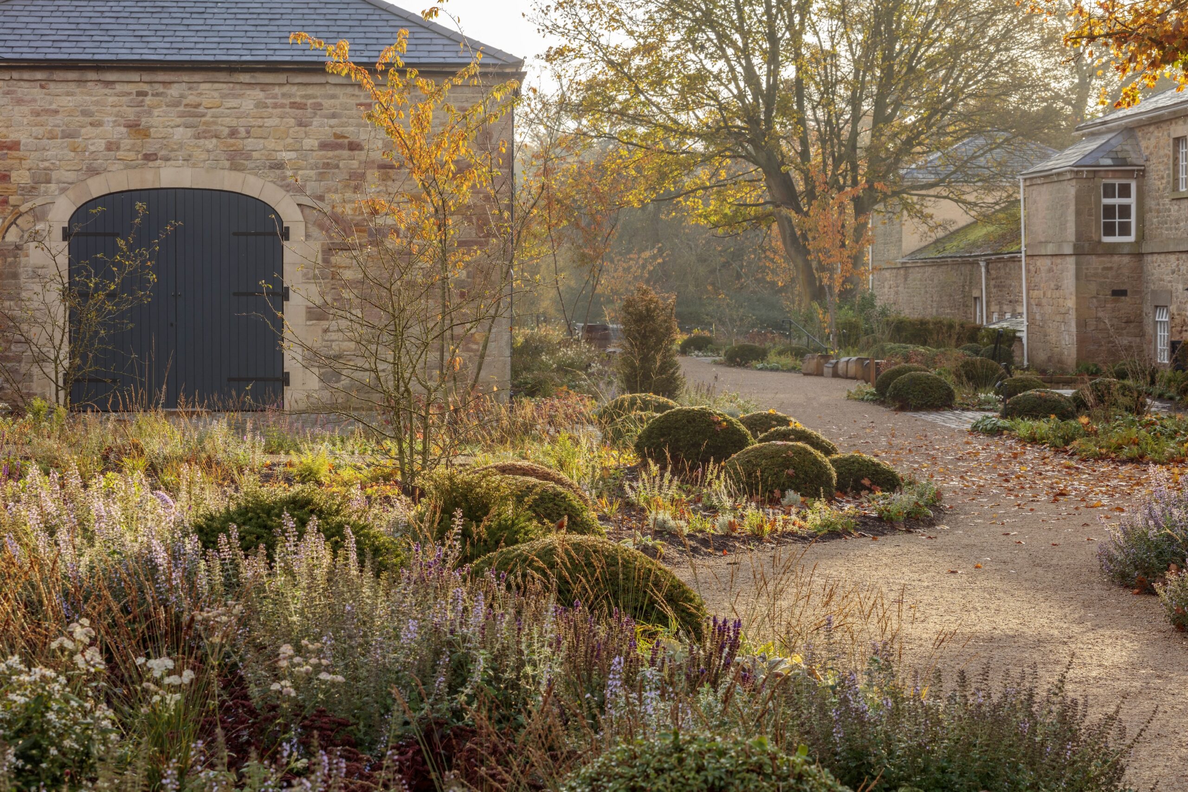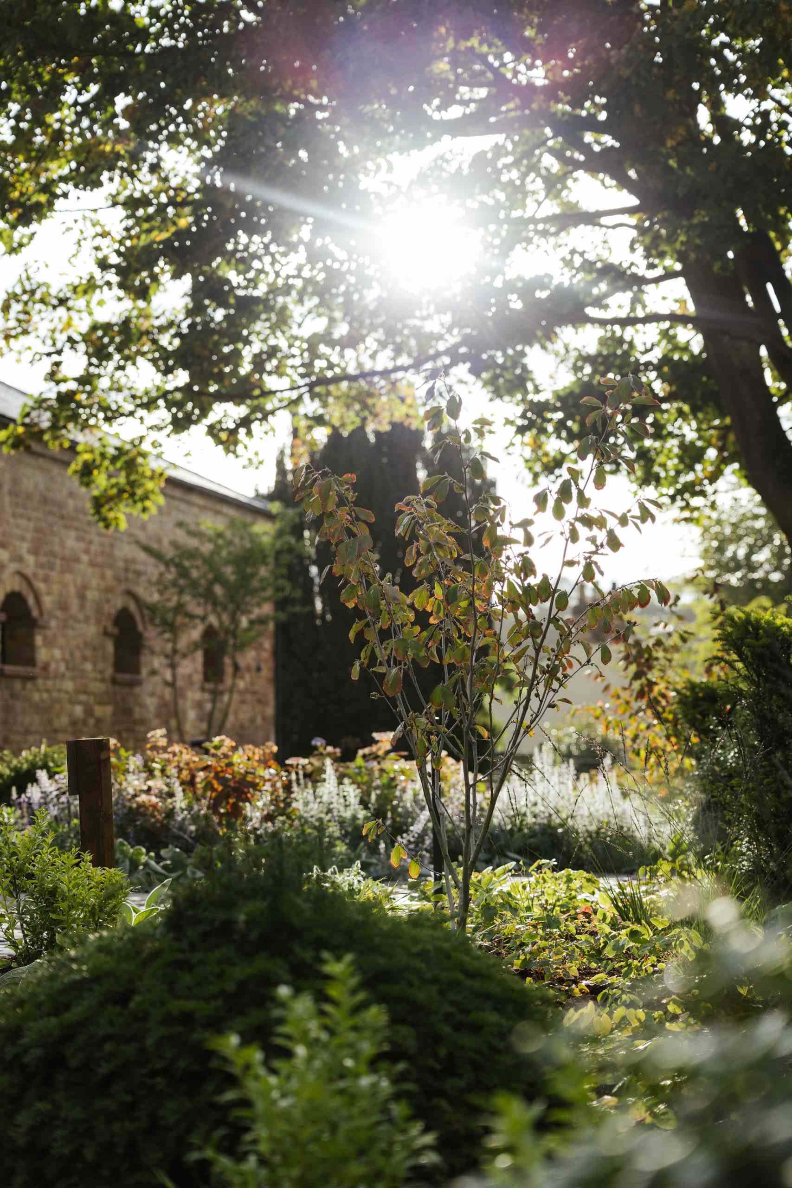At Raby Castle a primary function of our masterplan was to design the connecting landscape amongst the superb collection of listed buildings on the site. Duchess’ Walk is a long narrow space that runs east-west between the Coach House and Riding School and, working closely with the project architects and engineers we designed a garden which is an engaging linear experience of tapestry planting, responding to the pockets of shade cast by buildings and mature trees and the intervening pools of bright light. At the same time, our design for Duchess’ Walk leads the visitor intuitively towards the entrance to the Coach House and shop – for which we excavated and formed new walls and steps to reach the lower ground level of that building – and to two newly formed arched openings into the magnificent Riding School building. We used a combination of structural yew cushions and subtle changes in the floorscape to guide visitors along the winding crushed stone path and into the buildings, using the widening of the path to create soft niches for occasional oak perches. Prunus x yedoensis are placed organically along the walk for an illuminating late spring display, reintroducing the blossom canopy that defined this space in years gone by.
























